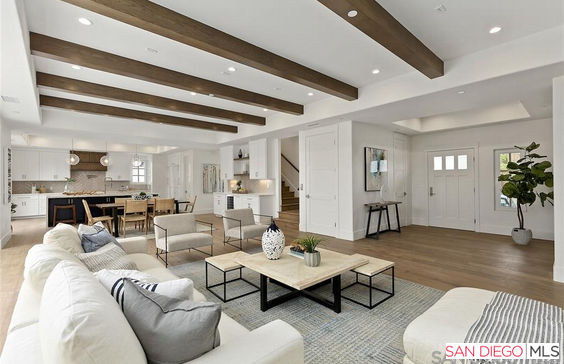$22,167/mo
New Pricing! Seller will entertain offers between $3,975,000 and $4,275,000. New Construction in the Village of La Jolla! This 5BD, 5.5 BA, custom-built Coastal Craftsman home is 4,107 square feet with a two-car subterranean garage and roof deck with panoramic village and ocean views. The house has a residential elevator with accessibility to all 3 levels. The entry/main level of the house has 10 ft. ceilings and a large great room with folding glass doors connecting the great room and kitchen area to backyard outdoor patio. See SupplementEuropean white oak wood floors and other high-end finishes can be found throughout. The gourmet kitchen has custom cabinets, Calcutta Laza Quartz countertops, Wolf and Subzero appliances and an oversized walk-in pantry. Additionally, located on the main level is an optional bedroom or office with a private bathroom ensuite and direct access to the backyard patio. The master bedroom suite, two secondary bedrooms and laundry room are all located on the second level. All bedrooms have bathrooms ensuite and large walk-in closets. The master bedroom suite has a large covered private patio with southwest views of ocean water and southern village street views, an oversized walk-in closet and large master bathroom with a large shower for two and a freestanding tub and vanity area. The lower subterranean basement level has a secondary family room or den as well as fifth bedroom with private bathroom en suite and walk-in closet. The residence is located within walking distance to nearby beaches, shops, schools and restaurants and offers true Village and Beach living!





























